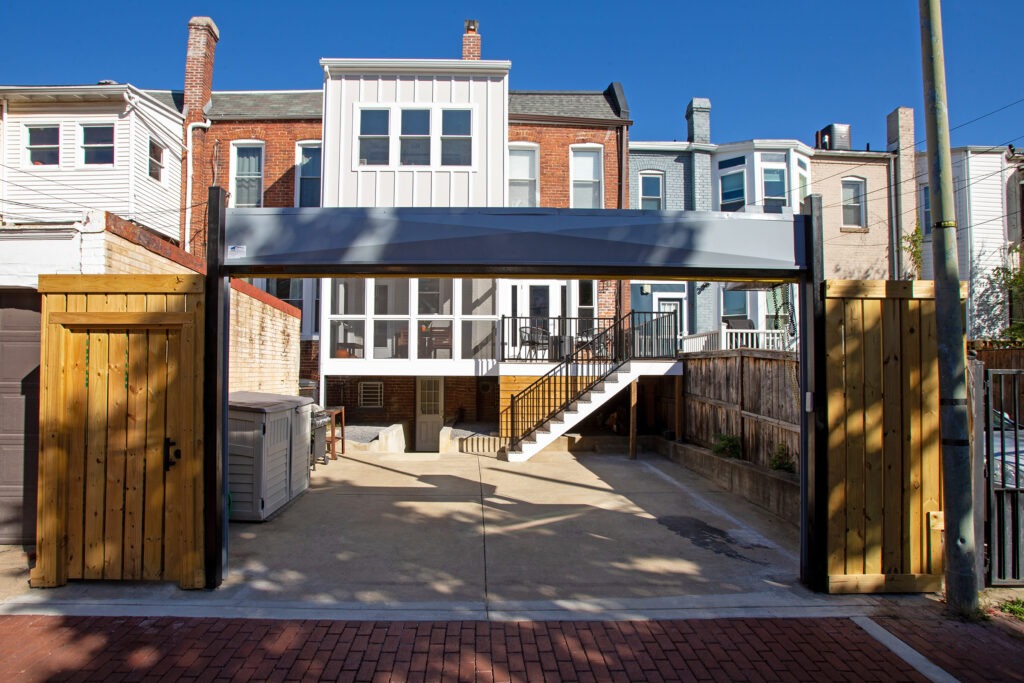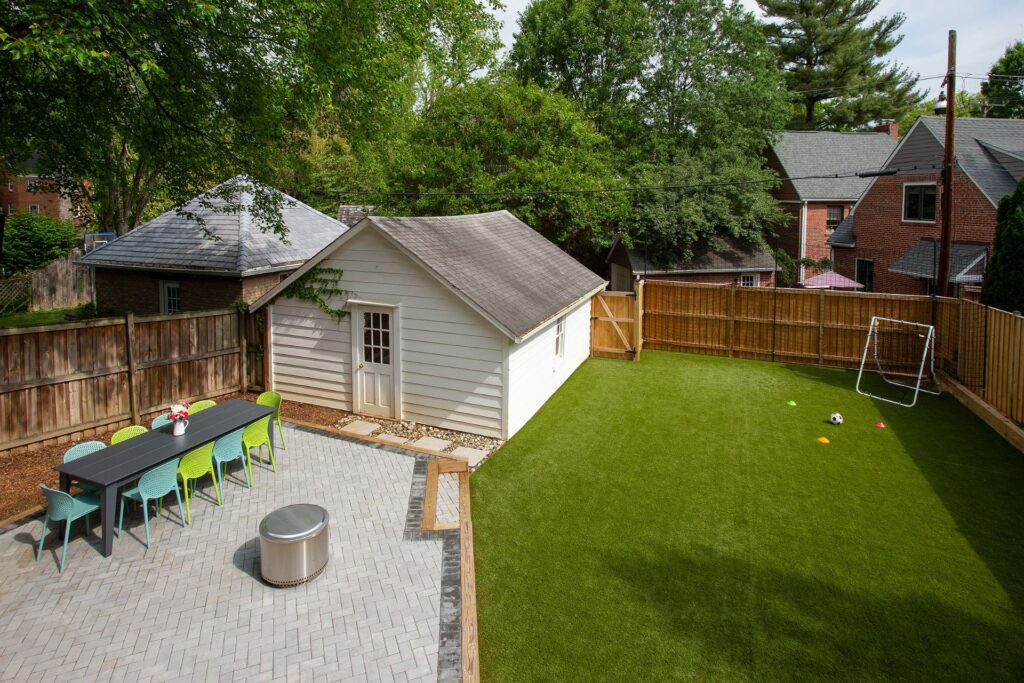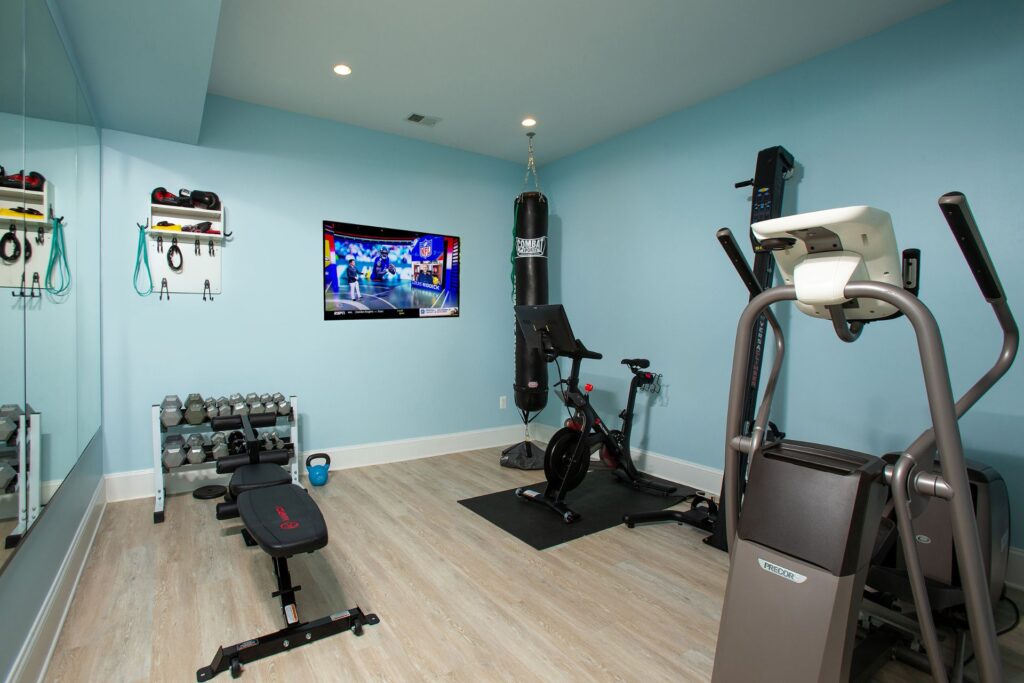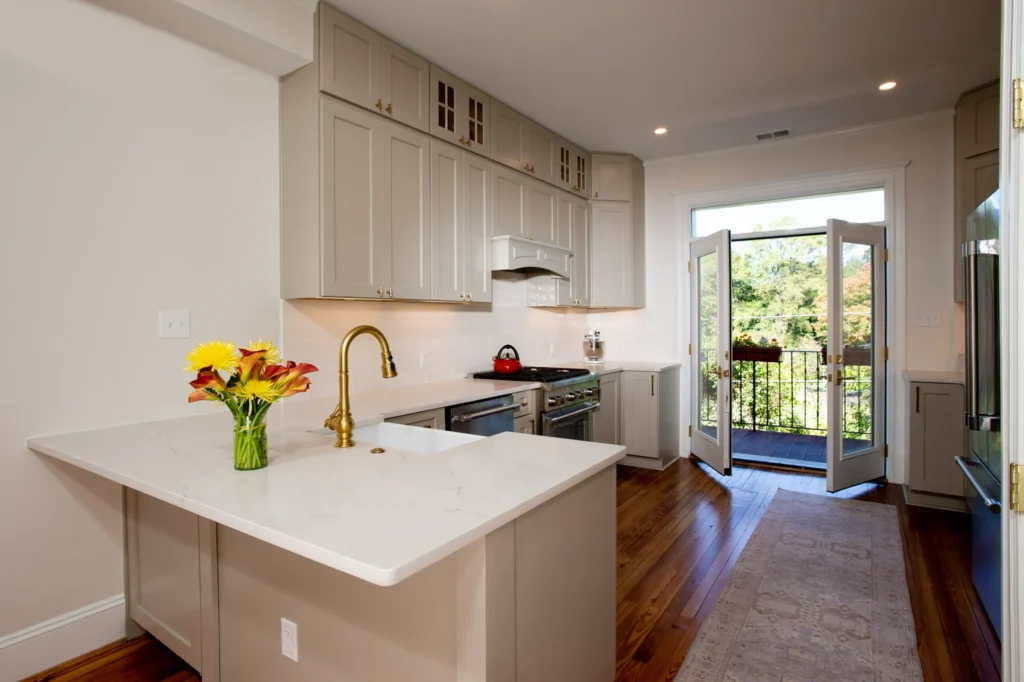Small Addition Delivers Big Results

Our company undertook the comprehensive design and construction of a small 3-story addition, starting from the ground up. A strong emphasis was placed on ensuring structural integrity with a new foundation for the addition. On the main floor, our team fulfilled the client’s desire for an improved interior flow between the kitchen and dining rooms […]
Finest Outdoor Living & Dining

A Pacific Northwest-inspired outdoor living and dining room makes this the perfect entertaining space nearly year-round! This gazebo structure features a cedar-wrapped and trimmed hip roof, infrared heaters, 4K television, stylish overhead light fixtures, and a custom hand-made wine barrel sink adding to the chic and rustic feel of the space. The boardwalk-style path across […]
Classic & Custom Basement Renovation

This ultimate basement renovation has it all in about 2,000 square feet of space. Custom iron railings on the stairway sets the tone as you walk into this entertainer’s paradise. The open family room has a gas fireplace inset in custom millwork cabinetry. Settle up for a drink at the one-of-a-kind designed bar with brick […]
Beautiful Screened-In Sunroom

Welcome to your dream outdoor retreat—this screened-in sunroom is designed to embrace the beauty of nature while providing a serene space for reading and relaxation. With careful planning and thoughtful design, we created an inviting haven where these homeowners can escape the daily hustle and immerse themselves in a personal sanctuary. The homeowners desired a space […]
Backyard Makeover for Endless Family Fun

If you’re looking to create a backyard oasis that both you and your kids will love, this makeover features a beautiful paver patio, new deck, and turf “field of dreams.” The foundation of this outdoor living area is a gorgeous stone paver patio. The chevron pattern provides a visually appealing space for adult lounging, dining and entertaining. A […]
Cutting-Edge Athlete’s Gym

This state of the art gym was meticulously designed to meet the needs of these serious athletes! A passion project from the start, our clients wanted to transform a dark corner room in their basement into a cutting-edge gym. Enter and exit this light-filled gym in style with these sleek and modern French doors. We […]
Modern & Functional Eat-In Kitchen

This kitchen exudes a classic sophistication, but inviting atmosphere. Overlooking the nearby park, this kitchen was designed to connect the home to nature. The deep blues blend well with the natural wood tones and accents like the bronze faucets and light fixtures. The rich color used in this kitchen helps to anchor the space and […]
Flavorful Kitchen Remodel

The previous kitchen in this home was crowded and dark with outdated finishes. Our client wanted to bring their kitchen back to life with a reconfigured layout and an updated look while also striving to have enough space that allows the entire family to cook and eat together as a family. This French-inspired updated kitchen […]
Modern Kitchen Makeover

This mid-century modern masterpiece is an amazing transformation of an existing kitchen that was low-slung, dark, closed-off and difficult to work in, and now turned into a seamlessly crafted remodeling success. The new kitchen was designed to open up to the adjacent rooms and previously blocked off natural lighting. This project is topped off with […]
Kitchen Remodel Designed to Delight the Senses

Experience the perfect blend of timeless elegance and modern functionality in this Adams Morgan kitchen renovation project. This classic yet contemporary remodel seamlessly merges the kitchen and dining room by removing a laundry/utility closet that separated the two rooms, enhancing both style and practicality. The addition of new cabinets, a stylish backsplash, and a farmhouse […]

