Cool Basement Brought to Life
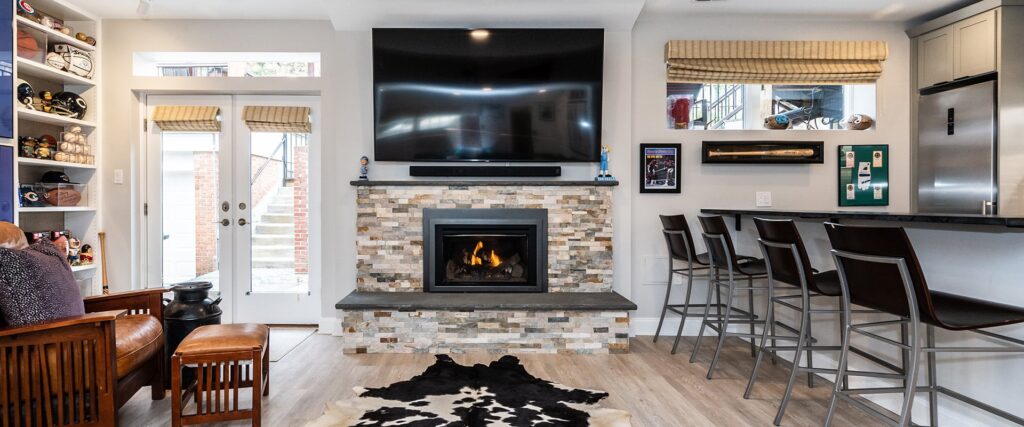
The ultimate basement experience. Our clients desired a functional and fun family room to spend their free time in, while also showcasing their sports memorabilia. The results not only exceeded the client’s expectations, but it also won several local and national awards! The main design challenge for this project was to capture dead space and […]
Historic Revival & Upgrade
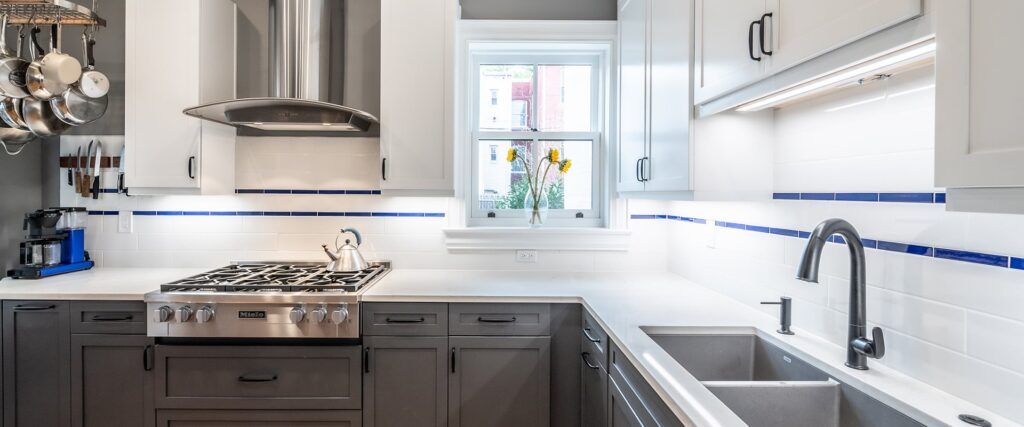
The goal of this unique project was to refurbish the front facade of a historic landmark row home in Northwest Washington, DC, and to restore it to its historical accuracy. The existing elements of the facade were in poor shape and had been modified so much that they no longer embodied the historic aesthetic of […]
Modern & Industrial Loft Kitchen Remodel

Our clients for this project were ultimately looking to replace the cookie-cutter, builder grade kitchen in their condo while also improving usability and capacity. With a modern and rustic fusion approach, we were able to give this contemporary loft a nice face-lift. The kitchen’s blue accent cabinets pay homage to retro styling combined with a […]
First-Floor Reimagined

As part of an addition project, we relocated the existing kitchen in this home so that the adjacent pantry could be re-purposed into a bathroom. The space was poorly insulated, and framing repairs were necessary due to extensive termite damage that was uncovered. The bathroom remodel included providing new plumbing and HVAC supply to the […]
Elegant Rowhome Renovation

This projects was a complete renovations of a 100+ year-old downtown DC row home. Our team was excited to take this home from a dysfunctional 1980’s renovation of separated and closed-off rooms to a real work of “renovation art” that is not only elegant and beautiful, but also functions to meet our clients needs. From […]
Reimagining the Heart of the Home
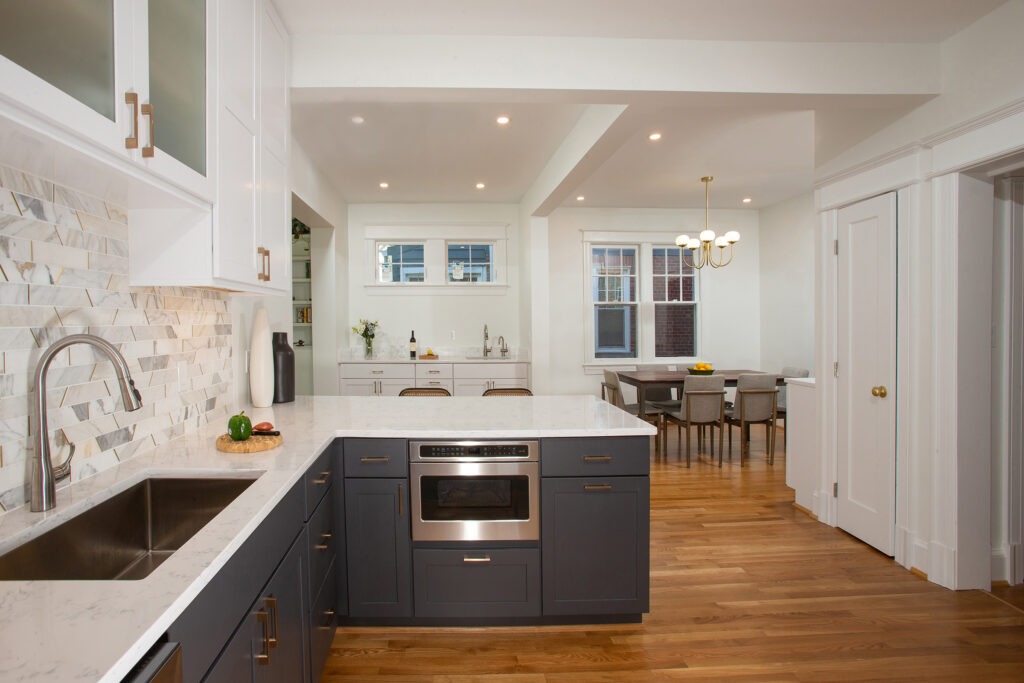
In this beautiful kitchen renovation, the clients desired a kitchen that was both functional and stylish to make the heart of their home ideal for cooking and entertaining. A key highlight of the remodel was the creation of a stylish wet bar in an underutilized space, where they can enjoy their morning coffee or glass […]
His & Hers Kitchen Remodel
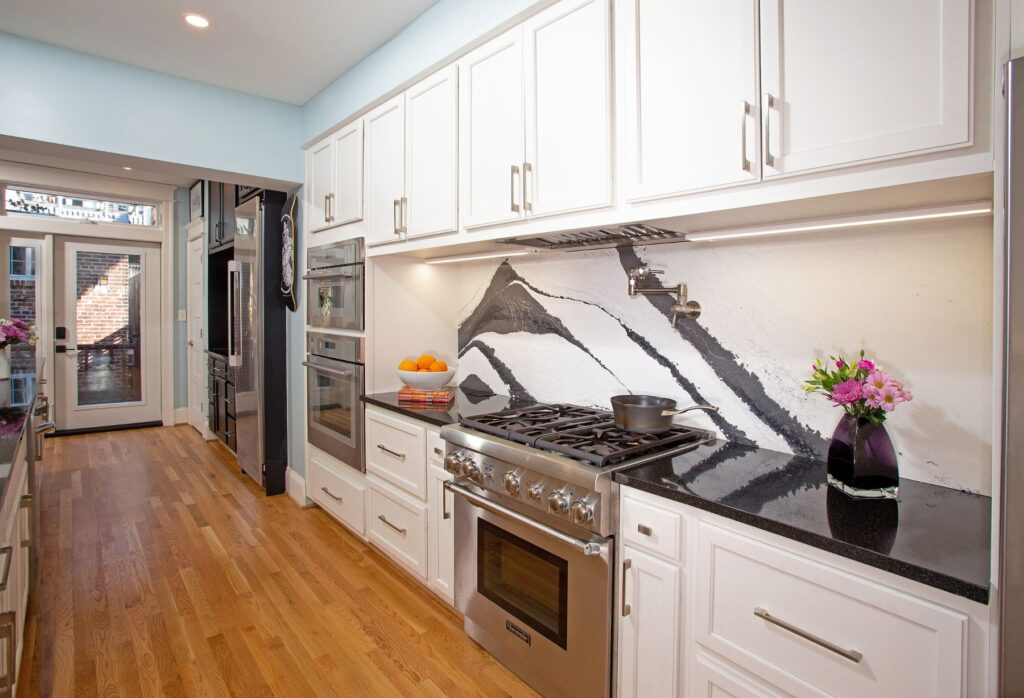
This “His & Hers” Galley Kitchen in Adams Morgan is a stunning example of blending two opposing and dramatic styles in a traditional row home layout. By maintaining the wall between the kitchen and dining rooms, the design team faced a unique challenge which they solved by repurposing space from the dining area and reconstructing the […]
A Stunning Remodel in an Existing Space
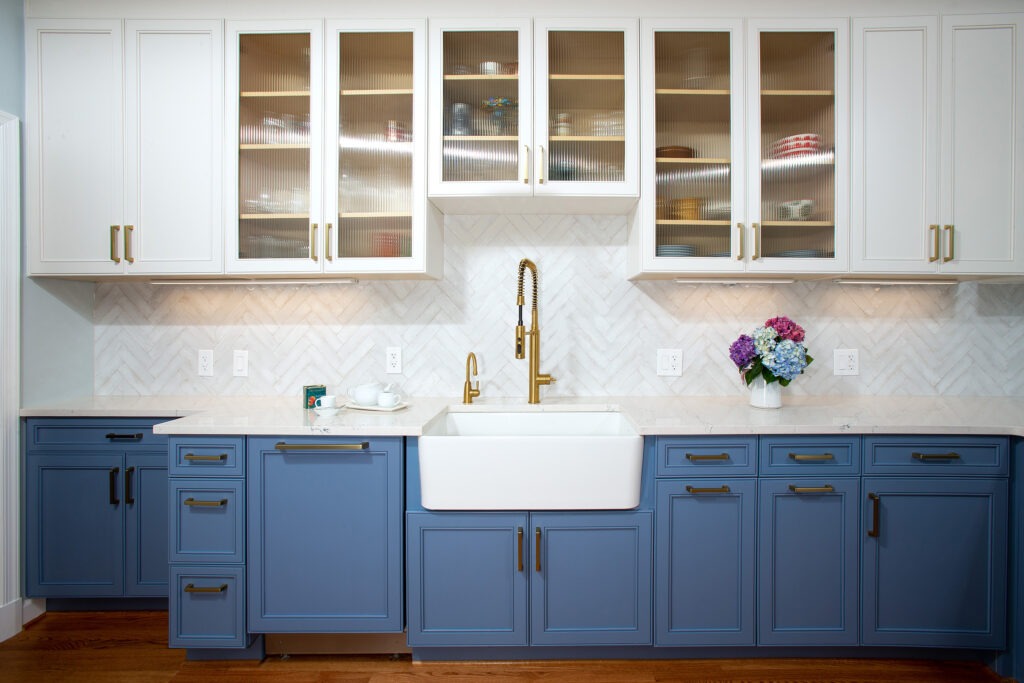
Get ready to indulge in the joy of cooking and entertaining in this dreamy kitchen. A total gut renovation and redesign of an existing space, this remodel combines exquisite design elements, functionality, and modern (and cool) features. You’re instantly amazed at the bold color combination for the kitchen cabinetry from Bishop. The ‘Smokey Azurite’ color […]
Fabulous Kitchen & Baths Re-Created
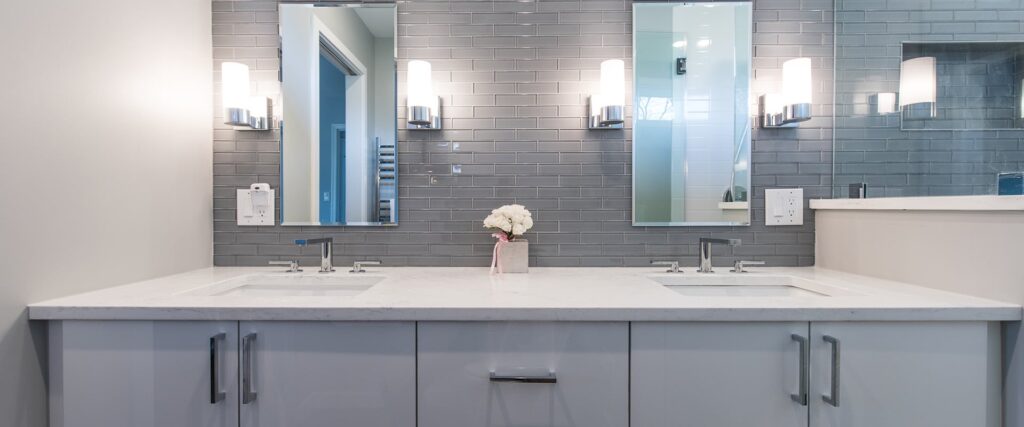
Our client wanted to take their outdated Ranch style home and redesign the existing spaces to better suit their growing family. This project involved a re-design of 1/3 of the home’s first floor to better connect the foyer to the kitchen and dining areas. We removed a few walls to help create a more unified […]
Modern Basement Apartment
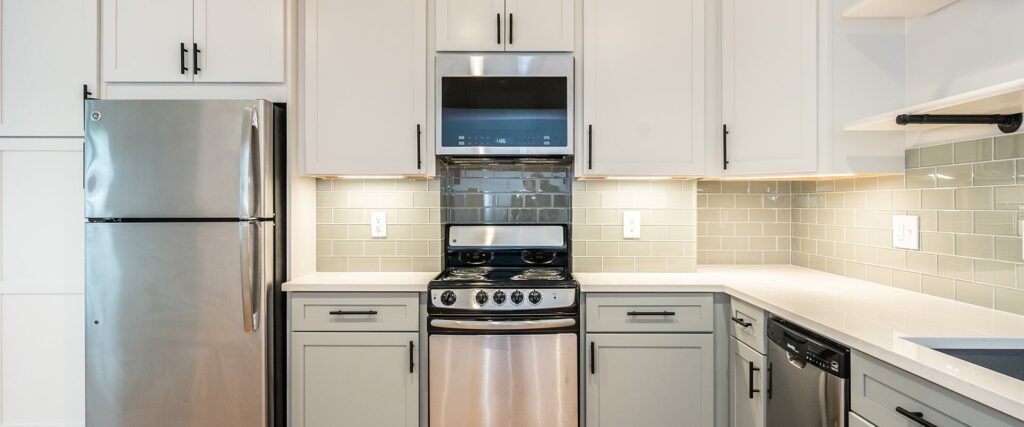
This geometric and contemporary basement construction created a legal and rentable apartment. Its intriguing spatial configuration transforms this ordinary, unfinished basement into a lofty and trendy apartment with high ceilings, a delectable color palate and day-lighting. This project came to us as a partially finished, contractor walk-off, with a long list of code violations. The […]

