Perfect Addition & Remodel
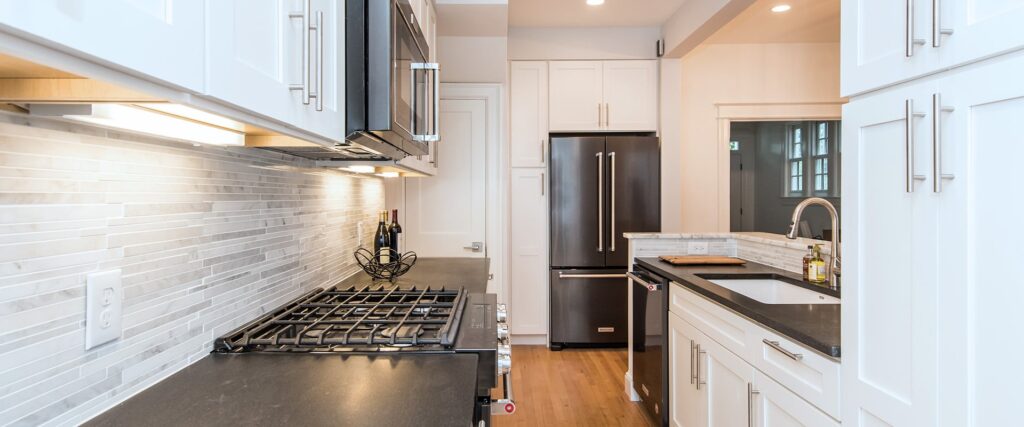
A stunning two-story addition elevates this 1920’s farmhouse to the 21st century. Our clients wanted a fresh and open kitchen and dining space. This traditional looking kitchen is anything but ordinary – our clients wanted white cabinets accented with black stainless appliances and matte black granite counters. This space opens nicely to a bright dining room […]
New Urban Garage Build

Our clients turned a grassy parking area in their yard into a stunning urban garage that functioned as more than a place to park their car. The intent of this project was to create a space that met many of their needs — parking their cars, storing their bikes, storage space for household items, a […]
Gorgeous Sunroom & Patio Remodel
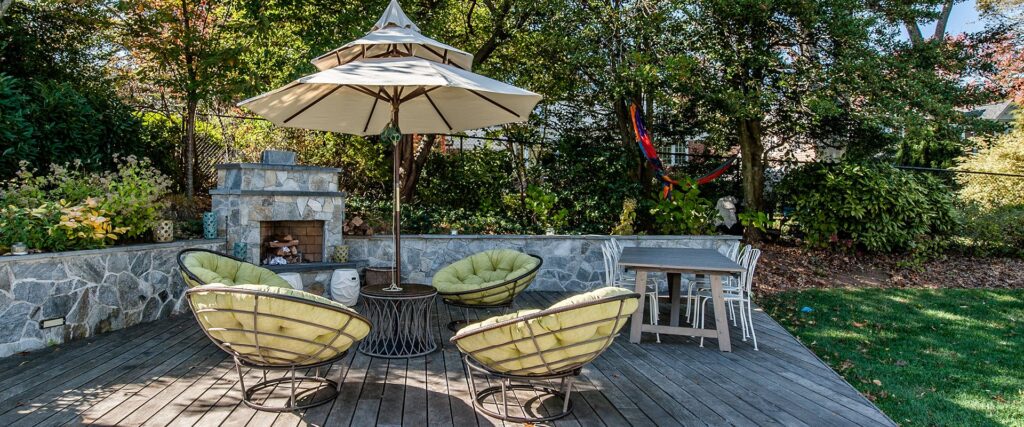
This sunroom home addition and outdoor living remodel was the inviting backyard retreat this client was hoping for. Designed with simplicity in mind, the screened in sunroom added square footage to the home an is the perfect gateway to the outdoor patio and lounging area. This lovely stone fireplace and wall is nestled among the […]
Kitchen Re-Design Perfection
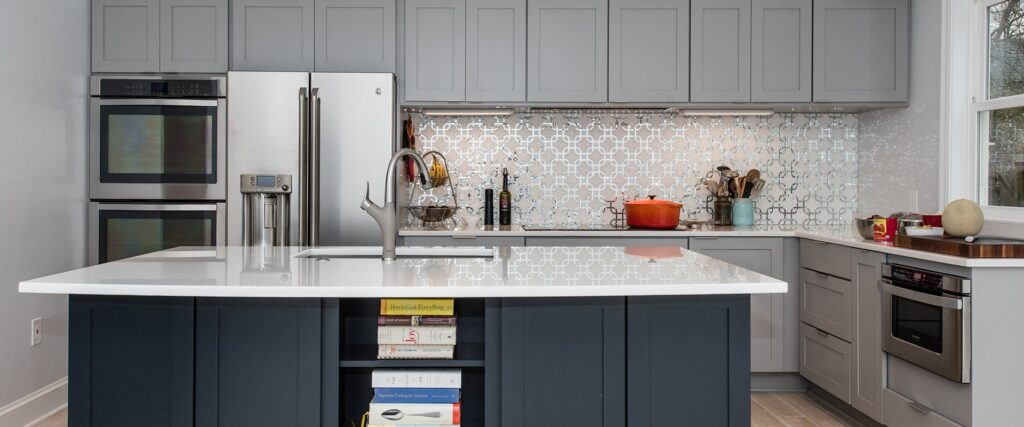
Our client’s goal for this remodel was to create a space that allowed them to connect with their family – a space where they could be cooking in the kitchen and still engage with their kids in the adjoining family room. Throughout our planning process, we discovered that these clients really enjoy cooking and entertaining friends […]
Chic Media Basement Remodel

This homeowner wanted to create an entertainment space that better connected their family. We were tasked with remodeling their basement to create a cozy family room that the whole family could enjoy. This basement was dark, cold and cramped space with an undesirable layout and outdated finishes. The existing utility closet took up most of […]
Inspired Culinary Space Designed to Dazzle
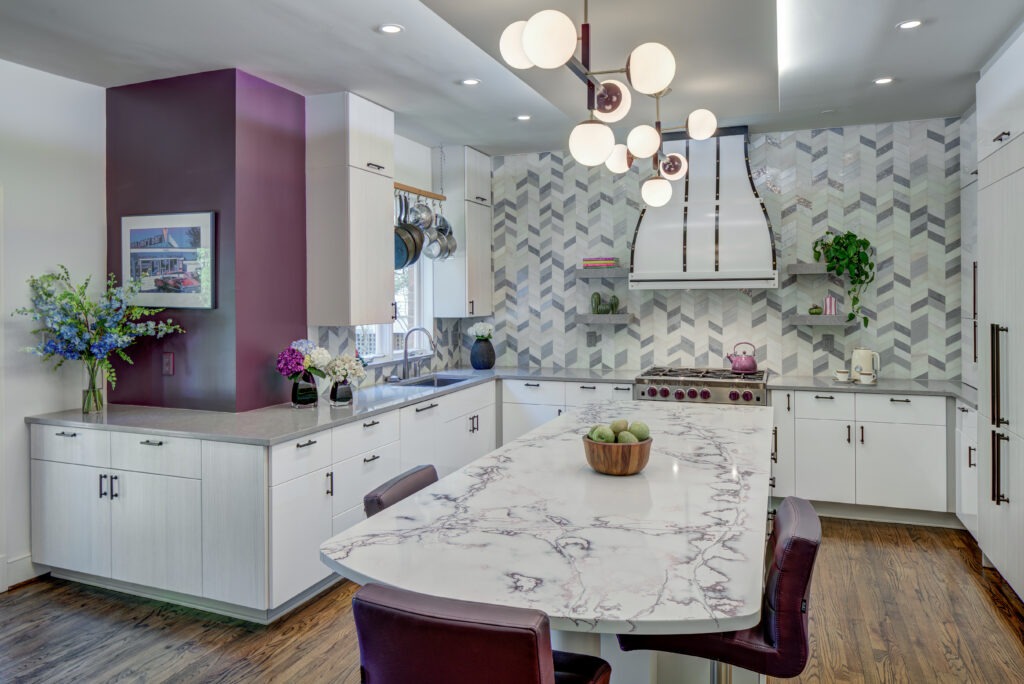
They say inspiration can come from anywhere—and in this case, it started with a bold and beautiful Bluestar oven. The client’s cherished purple range became the muse for a stunning transformation. From custom cabinetry to curated lighting, this space is anything but cookie-cutter.
Our lead designer collaborated closely with the homeowner to ensure every detail reflected their personality and vision. Anchoring the design is a striking CopperSmith Artisan custom range hood, finished in bright white with dramatic black strap accents. The wall behind features a showstopping 2×5 chevron-patterned glossy glass tile, adding both texture and shine. Floating shelves in Viatera Lento quartz—matching the countertops—add function and visual lightness.
To ground the vibrant elements of this design, we used Candlelight Cabinetry’s Modern Elegance line in a curated trio of oyster gray and high-gloss white, balancing sleek modernity with timeless charm.
The appliance package is truly top-tier: Dacor French door refrigerator, U-Line drawer refrigeration, Dacor wall oven, Wolf warming drawer, Dacor convection microwave, and an Asko dishwasher. The Delta workstation sink with Kohler swing faucet ensures the kitchen isn’t just stunning—it’s a dream for any chef.
At the heart of the space is a custom island that doubles as sculpture and gathering spot. Topped with Compac Quartz in Viola Ice with a soft eased edge, it ties together the kitchen’s sophisticated purple accents and cool gray palette. The island includes hidden surprises too: a pop-up MINI “Chameleon” outlet for seamless functionality and a rounded extension supported by a custom steel leg, creating the main seating area.
Above, a brass Dutton Brown Prism chandelier was color-matched to the purple range—a perfect finishing touch. And for added drama, the tray ceiling features remote-controlled LED lighting that can shift to match any mood or occasion.
This kitchen is more than a renovation—it’s a bold, joyful expression of personality, proof that luxury can also be fun. A true one-of-a-kind space, and a shining example of our passion for inspired, custom design.
The Entertainers’ Kitchen
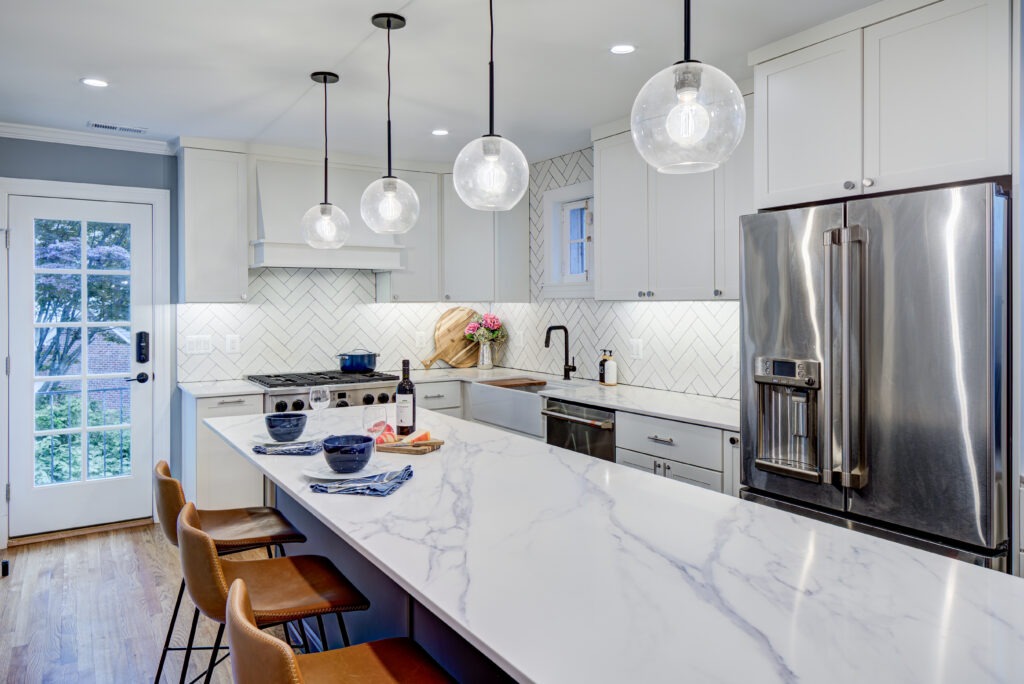
This innovative kitchen reflects the personality and lifestyle of its homeowners—thoughtful, unique, and full of clever design details. Rather than opting for a traditional bump-out addition, the homeowners chose to “bump in” by removing the wall between the kitchen and adjacent dining room. This bold move transformed a cramped and uninspiring space into a beautifully […]
Transforming Unused Space into Wellness at Home
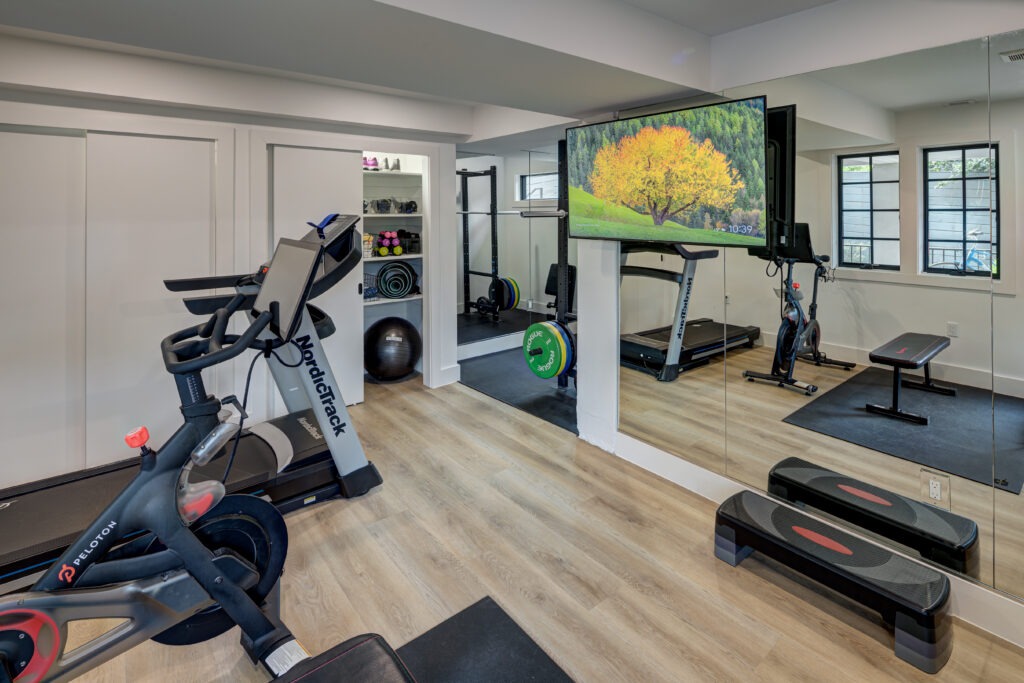
These clients wanted a home workout space, and we delivered—transforming unused space beneath their home’s addition into a fully equipped gym. The space is designed into designated areas for lifting, cardio, and more. Durable Mannington rubber flooring anchors the weight zone, while soft taupe Finizzi vinyl plank flooring ensures comfort and sound insulation. Our designer and client […]

