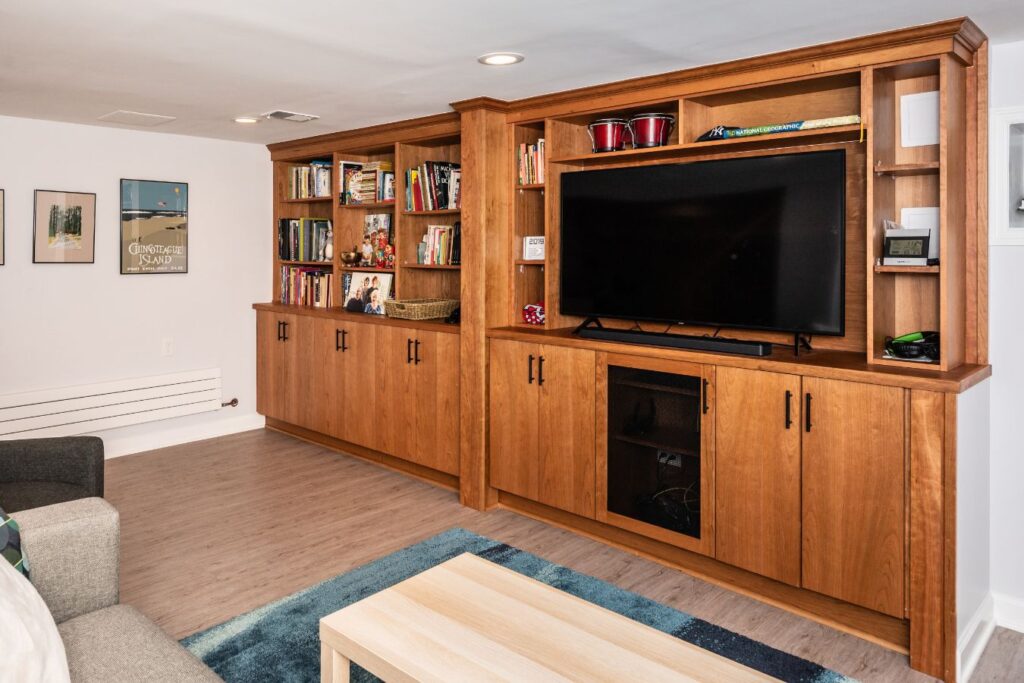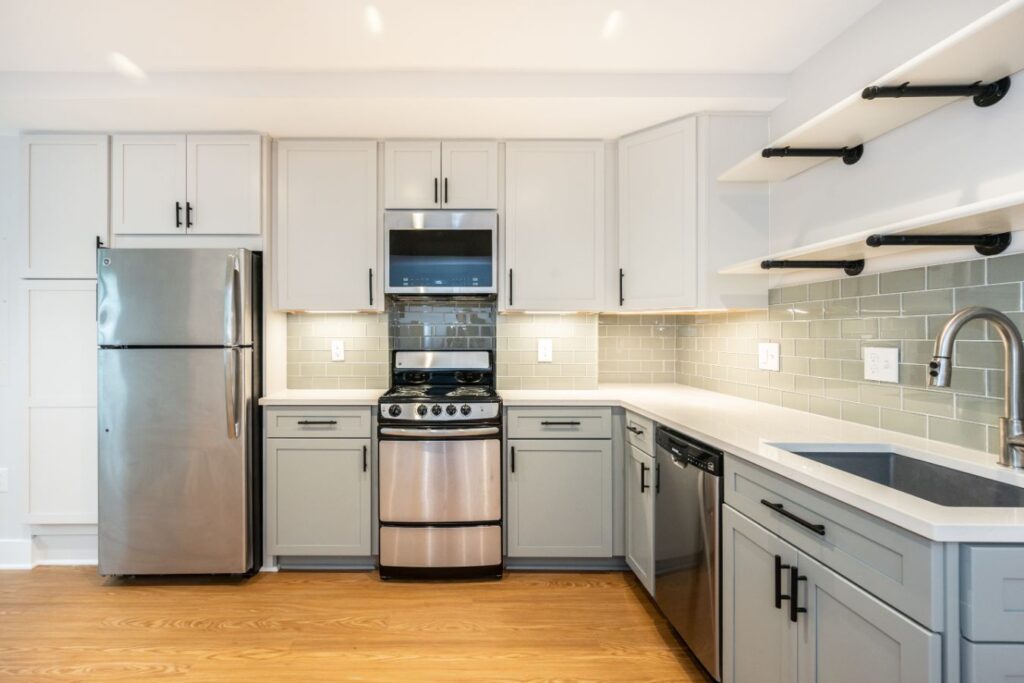Basements & Accessory Dwellings
Create a stunning and functional living area that meets your unique needs and lifestyle.
Spectrum Design Build is a preferred dealer for Candlelight Cabinetry and Bishop Cabinets. As a professional design firm, we have extensive experience working with both manufacturers and their detailed specifications. Check out our portfolio to see this cabinetry. Contact us for a design and product estimate.
Upscale your downstairs into an inviting space for the whole family to enjoy
Our team at Spectrum is well versed in the legal requirements and permit planning it takes to remodel a basement into an accessory dwelling space. A well-designed, quality finished basement is one of the best investments you can make in your home. Whether you’re planning an extra bedroom and bathroom for a growing family, a custom bar to entertain friends, a suite to rent out for an extra income source, or just a relaxing room to unwind, basement renovations allow you to keep the existing structure of your home while creating the extra space that you and your family need. Our team of designers and craftsmen can help you plan and build a basement that seamlessly fits your home.


Adding value and function to your home
Through intentional planning and custom designs, we can turn your unfinished basement into an accessory dwelling or living space that increases not only the value of your home, but also the functionality for everyone to enjoy. Spectrum can help turn your basement into a space you never imagined.
Basements & Accessory Dwelling Projects
We were looking to take down a wall that divided a basement. The project, structurally complex, required installing a 22 foot beam across the length of the ceiling. Keith was great at explaining what would be involved in the initial project, as well explaining necessary changes when unexpected matters arose once we got inside the walls.
Ade H.
Our approach
Truly integrated design-build for a seamless remodel
Before we begin construction on your basement or accessory dwelling, we will work together to:
- Design and layout the space to fit your needs and lifestyle as well as the structure of your home.
- Develop construction plans that include all the required systems, trades, and finish carpentry details needed for your project.
- Help you make material selections for cabinetry, flooring, tiles, countertops, fixtures, glass, amenities and more.
- Agree upon a budget that is realistic for your project and anticipates any potential surprises or roadblocks, which is especially important when remodeling older homes.



