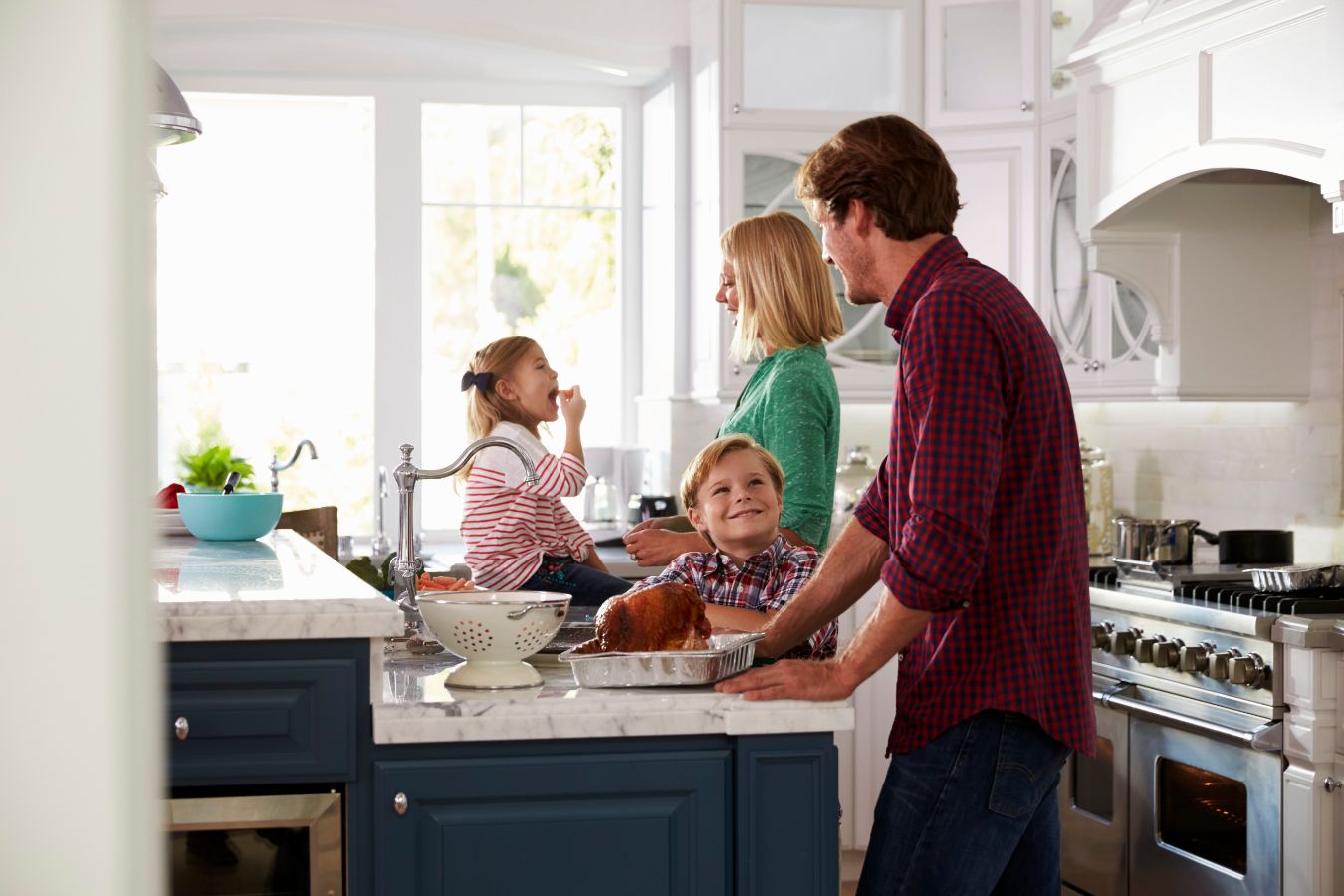Functionality and usability – in addition to beautiful cabinetry, performance appliances, and customized finishes – are what you need in your kitchen. If your kitchen is not laid out and remodeled according to your lifestyle and food preparation needs, you may find yourself avoiding it all together, even after a significant remodel. A kitchen must serve you to store, prepare, cook, and eat healthy for yourself, your family, and your friends.
There are thousands of articles, pictures, and showrooms displaying unique designs for creating a beautiful-looking kitchen. A more distinct characteristic – and definitely more important – is for a kitchen to be functional for the art of cooking real food. The pieces should work efficiently and collectively. You must consider how you will use your kitchen to get a great design and the main features you need. This will – in the end – enhance the quality of your life and cooking and personal health. Not just the aesthetics of “good looks!”.
Poor Planning = Not Planning to (Actually) Cook
Food and meals are meant to bring people together. Many homeowners make fundamental mistakes when planning a kitchen remodel that they can regret later after they find it difficult to use their kitchen for meal preparations and gatherings. Common mistakes include improper layout, not enough space to prep or cook, poor ventilation, insufficient space for storage, and difficult to access food, spices, pots, and pans. Frustrating! A design focused on your layout will allow the kitchen to produce real meals, real food, real gatherings, and real health. Or, in a word, Enjoyment.
Layouts and Work Zones
Rather than the notion of the traditional working triangle in a kitchen (i.e., fridge, sink, cooking) it is better to think of your kitchen in terms of your functional zones. Functional zones can vary depending on how you live and cook in your kitchen, but typically include: Food Prep(s); Cook Station(s); Cooking Utensils, Pans, and Knives; Storage for Dry and Fresh Foods; Refrigeration and Freezing; Clean-Up and Recycling, Wet Clean Up/Dishwasher(s); Eating-in; Beverage Stations; and even a Family Communications Hub.
Primarily, the Work Zones that you plan for and need should allow for more than one person to cook or clean at the same time, and even better for the whole family to prepare a meal together! And always remember that your guests and children will congregate in the kitchen – or right next to the kitchen – while you try to prepare the meal. In other words, think through the flow of people standing, sitting, working, or just hanging out and sharing a meal together.
Think, Plan, Dream, Design, and then Remodel. But, if you want a kitchen that cooks, you must think through your various Work Zones – and how you plan to use and enjoy your kitchen. For many of us, the kitchen is the center of the home, the family, the friends, and the food that we eat.


