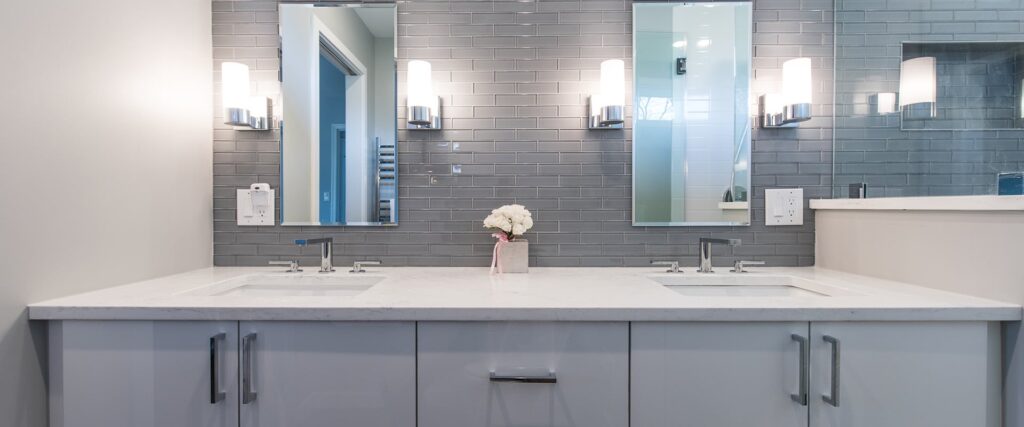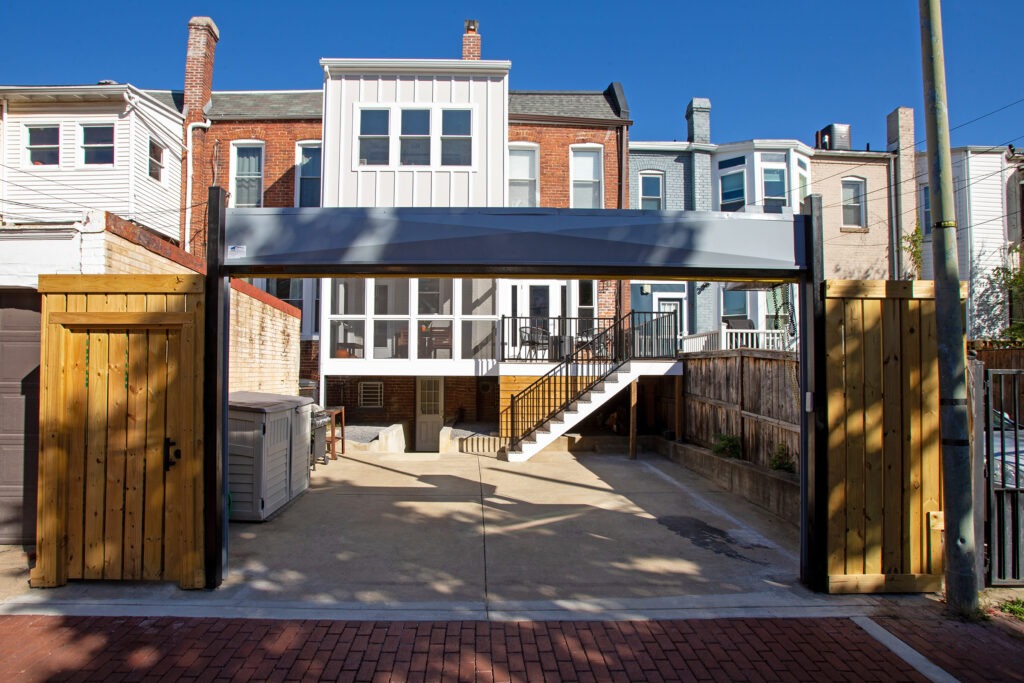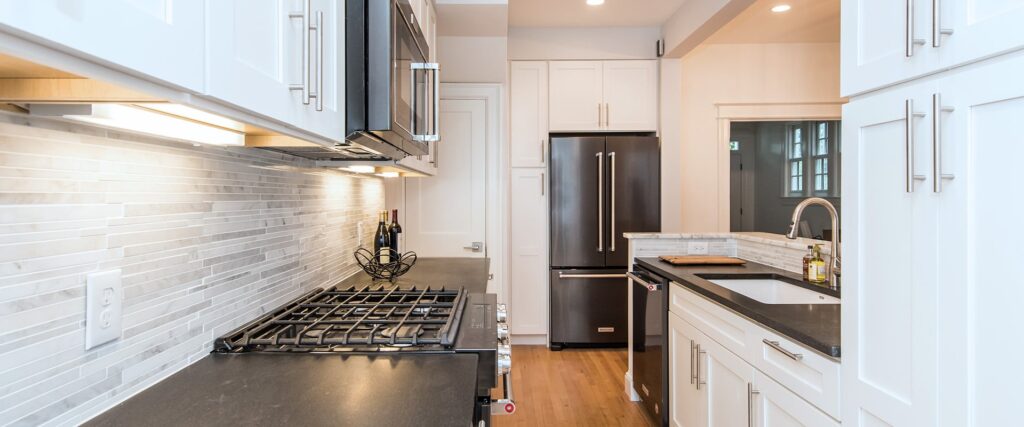First-Floor Reimagined

As part of an addition project, we relocated the existing kitchen in this home so that the adjacent pantry could be re-purposed into a bathroom. The space was poorly insulated, and framing repairs were necessary due to extensive termite damage that was uncovered. The bathroom remodel included providing new plumbing and HVAC supply to the […]
Fabulous Kitchen & Baths Re-Created

Our client wanted to take their outdated Ranch style home and redesign the existing spaces to better suit their growing family. This project involved a re-design of 1/3 of the home’s first floor to better connect the foyer to the kitchen and dining areas. We removed a few walls to help create a more unified […]
Small Addition Delivers Big Results

Our company undertook the comprehensive design and construction of a small 3-story addition, starting from the ground up. A strong emphasis was placed on ensuring structural integrity with a new foundation for the addition. On the main floor, our team fulfilled the client’s desire for an improved interior flow between the kitchen and dining rooms […]
Perfect Addition & Remodel

A stunning two-story addition elevates this 1920’s farmhouse to the 21st century. Our clients wanted a fresh and open kitchen and dining space. This traditional looking kitchen is anything but ordinary – our clients wanted white cabinets accented with black stainless appliances and matte black granite counters. This space opens nicely to a bright dining room […]
New Urban Garage Build

Our clients turned a grassy parking area in their yard into a stunning urban garage that functioned as more than a place to park their car. The intent of this project was to create a space that met many of their needs — parking their cars, storing their bikes, storage space for household items, a […]

