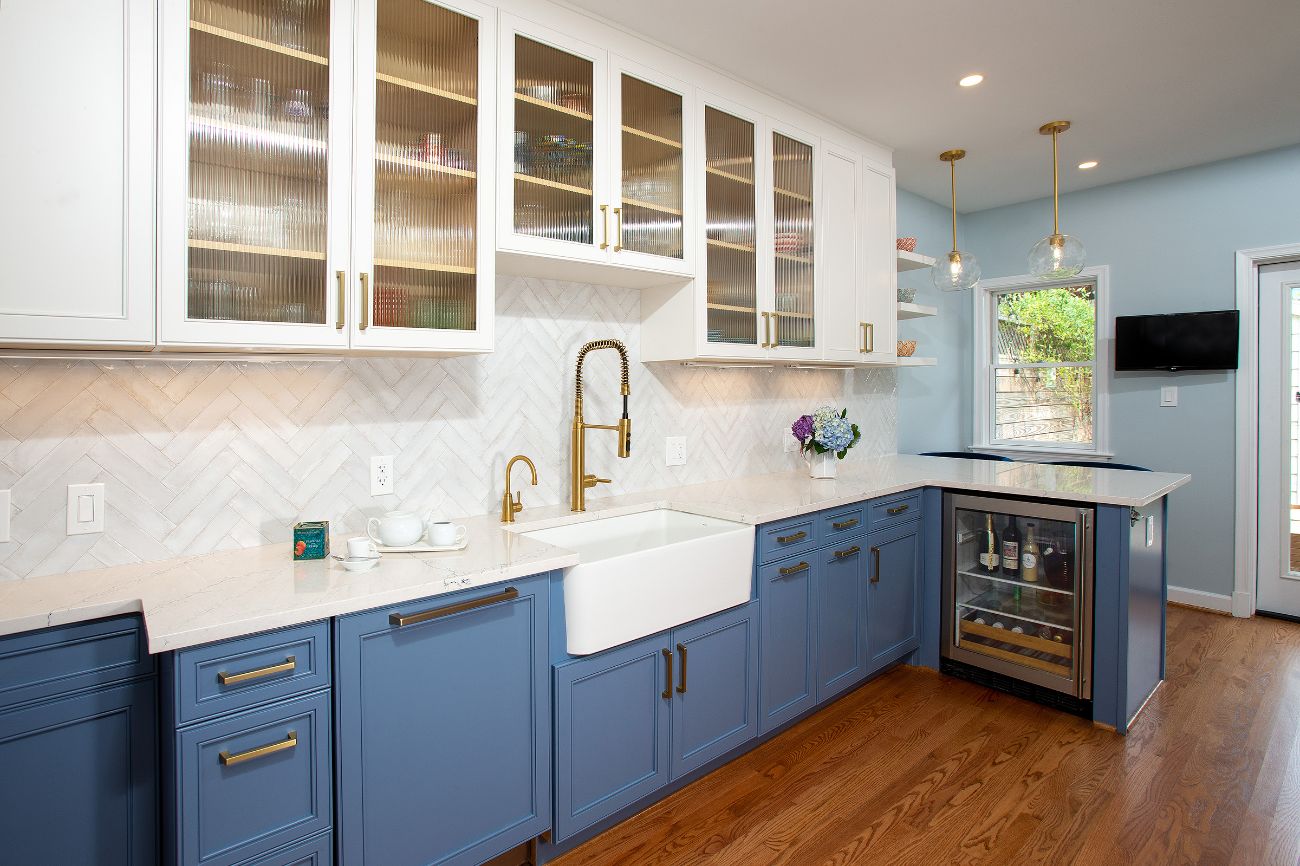By Keith Vaughan
Usability and functionality! In addition to solid, attractive cabinetry, performance appliances, stone counters, and customized finishes, usability and functionality are what you definitely need when planning a kitchen remodel. If the kitchen does not flow properly – and remodeled according to your lifestyle and food prep style – you may find yourself avoiding the so-called heart of the home altogether, even after a significant remodel.
A home’s kitchen must serve you and your family to store, prepare, cook, and eat healthy meals and snacks. And to entertain friends, if that’s a goal. It’s nearly that simple. The kitchen area is, of course, not just a finite kitchen and is often multi-purpose such as drop zones, dining, pet areas, study desks, charging stations, wet bars, and casual social or family sitting space – which can all lead to disorganization.
There are thousands of articles, pictures, and showrooms displaying unique designs for creating a glamorous kitchen, but many simply do not function well. A more distinct outcome – and certainly of utmost importance – is for a kitchen to be functional for the art and community of preparing and enjoying meals and quality time at home.
The functional areas that you need should work efficiently and collaboratively. To do this, you must deep dive with your designer and fully consider how you will use your kitchen area once it is remodeled in order to get the prioritized features you need. It will also help you determine if you need additional space or tear down walls to meet your wants and needs. At the end of the process, this will enhance the quality of your life, meals, and well-being.
Poor Planning = Not Planning to Actually Enjoy the Kitchen Area
Food and meals are meant to bring people together. Many homeowners make fundamental mistakes when planning a kitchen remodel that they can regret later after they find it difficult to use their kitchen for meal preparations, in-kitchen eating, or family gatherings. Common mistakes include improper layout, bottlenecks, not enough space to prep or cook, poor ventilation or lighting, insufficient space for storage of fresh fruits and vegetables, countertops full of clutter and difficult to access food, spices, pots, and pans. How frustrating! A layout focused on your needs will allow the kitchen to produce real meals, real food, real snacking, real gatherings, and real health.
In the Zone
Rather than the notion of a traditional working kitchen triangle (i.e., fridge, sink, cooking) it is better to think of your kitchen in terms of your required uses. Every kitchen is different. Functional Zones vary depending on your use needs for each area. Typical designed zones include: food prep, cook stations, storage for pots, pans and utensils, pantries and other storage for dry good and unrefrigerated foods, refrigeration and freezing, clean-up and recycling, wet clean up, eating-in and casual dining, beverage or coffee stations, drop zones, study and office areas, and even family communication hubs.
The zones that you plan for and need should allow for more than one person to cook or clean at the same time, and even better for the whole family to prepare a meal together! And always remember that your guests and children will congregate in the kitchen – or right next to the kitchen – while you try to prepare a meal or entertain. In other words, think through the flow of people standing, walking, sitting, working, or just visiting and sharing time together. So, don’t create bottlenecks!
Think, plan, dream, design, and then remodel. But, if you want a kitchen that cooks, you must really think through your various kitchen zones to bring the home alive. Learn more about our remodeling process and how we take you step-by-step to collaborate and plan a space that fits your needs and lifestyle as a forethought instead of an afterthought.


